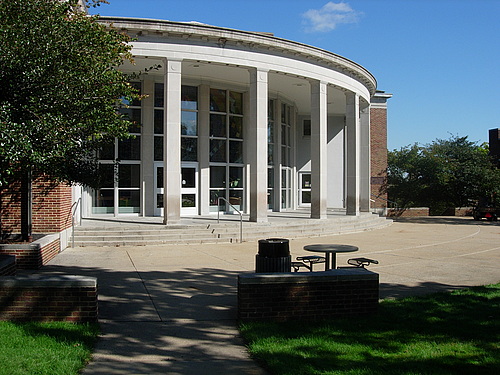
Light Fine Arts Building
The Light Fine Arts Building was the first campus building to be constructed outside the confines of the original 43-acre campus quadrangle. It brought together the departments of music, fine art, and theater, which were previously located in separate buildings across campus. In addition to classroom, recital, and studio space, the building includes the Dorothy U. Dalton theater, which seats 400. The “open theater” design was created by James Hull Miller. The Light Fine Arts Building was named in honor of Dr. S. Rudolph Light, Dr. Richard U. Light, and Dr. Rudolph A. Light, and dedicated in 1964.
Dorothy U. Dalton Auditorium
Dorothy U. Dalton Auditorium is the main stage for all of the music department’s concerts from the Kalamazoo Philharmonia, Academy Street Winds, College Singers, International Percussion and the popular Jazz Band. In addition, there is a 9′ Steinway piano housed on stage which many spectacular pianists have performed on with delight! The auditorium was built in 1964 and holds 400 guests. In addition to the music events held in this space, the college uses this space for guest speakers, and student organizations present shows such as A Capella, Monkapult, and Frelon.
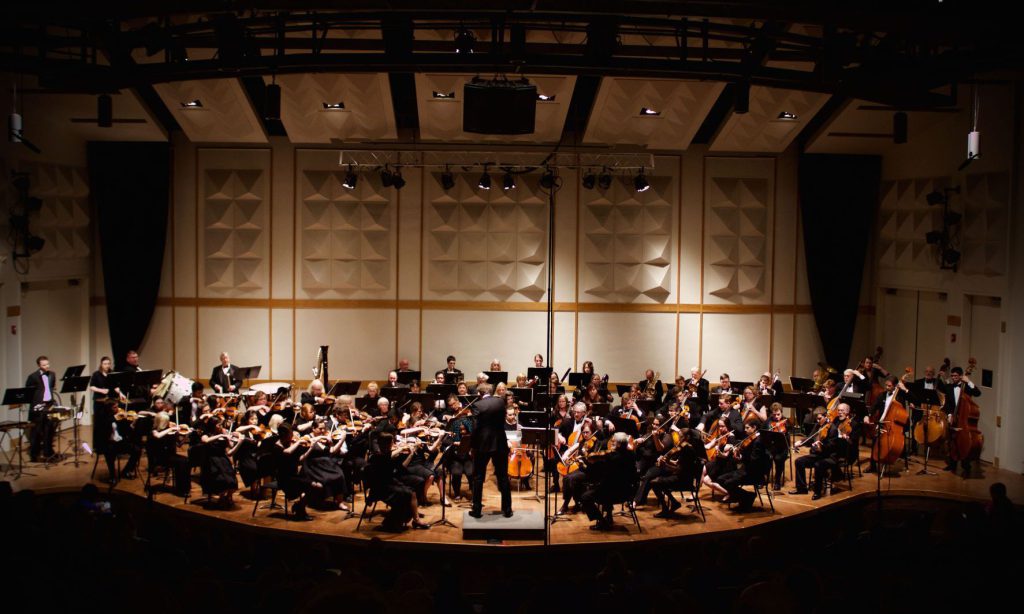
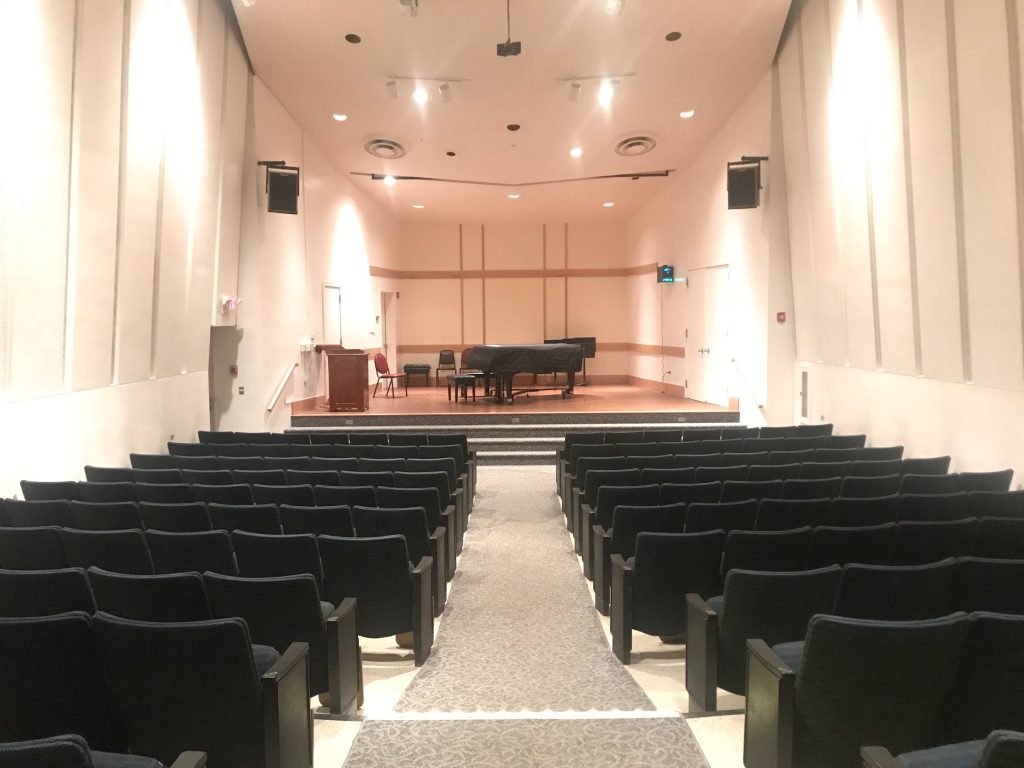
Connable Recital Hall
The Connable Recital Hall is a small auditorium housed in the Light Fine Arts Building, constructed in 1964. It features seating for 100 audience members and has an elevated stage which allows for intimate recitals and programs.
Stetson Chapel
Stetson Chapel stands in the center of campus at the top of the College’s “fair Arcadian hill,” boasting a commanding view of the College’s main quadrangle and the city of Kalamazoo. Georgian style chapel built in 1931. The Chapel has two aisles separating pews with windows on both the north and south sides of the chapel and a long chancel bounded by a semi-circular bank of windows that provide ample natural lighting and reveal graceful views of the campus and beyond. The chapel holds 550 in the chapel pews (including a balcony).
Stetson Chapel was dedicated on Founders Day, 1932, the 99th birthday of Kalamazoo College. It was named in honor of Dr. Herbert Lee Stetson, for many years President of the College. The Chapel, built through gifts of many students and alumni, seats 550. It was designed by architect Aymar Embury of New York City.
The chapel bells were installed in 1984. These eight English tower bells are each inscribed with “Lux Esto” and the name of a major figure in early College history. Major renovations to the Chapel in 1986 included a much-needed new acoustical system, new temperature control, new offices, and other improvements. In 1988, a new Hellmuth Wolff organ was installed to replace the 1936 original.
Major Renovations began in 2018 to the bell tower and chapel. The Chapel facility and the Chapel programs are important, active parts of the College community and weddings are a welcome part of the Chapel’s connection with the community at large.
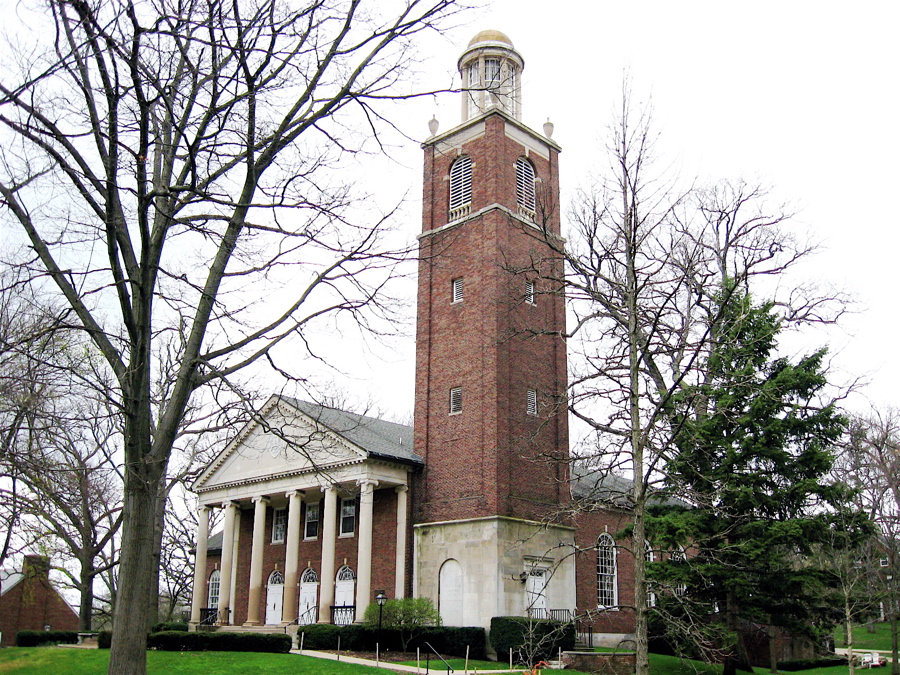
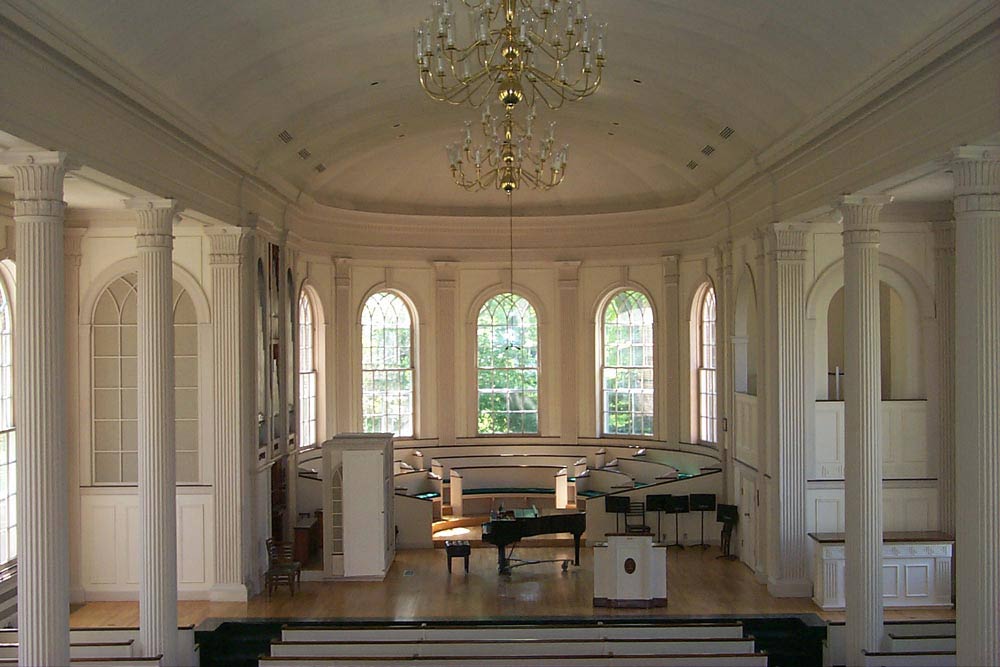
Stetson Chapel is the campus’s main gathering space used for ceremonies, music performances and convocations. The College Singers, Lux Esto and Kalamazoo Bach Festival Choir rehearse and perform in this acoustically magnificent space often. Stetson Chapel is the central location for welcoming students to campus and for the graduation ceremonies as they depart.
